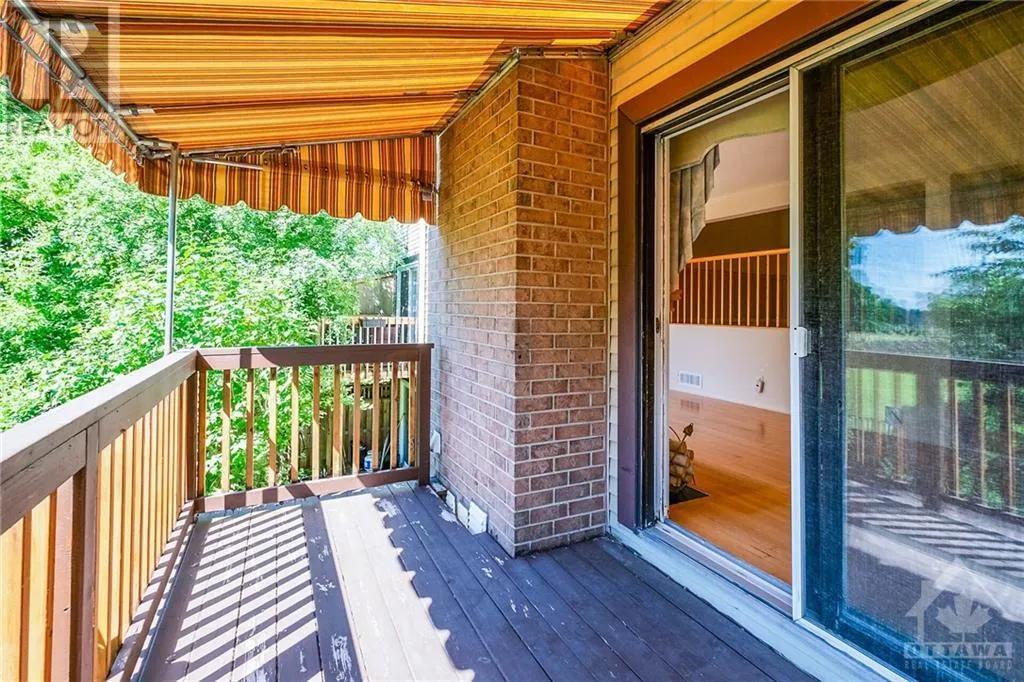785 Notre Dame Street, Embrun, ON K0A 1W1



























Now you don’t have to break the bank to buy a home in what many consider one of the most desirable neighborhoods in East Ottawa. Perfectly located on a quiet, picturesque, tree lined, kid friendly circle. This peaceful community is only minutes away from the heart of the nation’s capital by car, transit or bike AND close to all the quaint amenities of “Beechwood Village” with shops, select restaurants and other great amenities. At approximately 1771 sqft.(as per builders plan) this end unit is not only spacious and larger than other models in the neighborhood but it is one of only a handful of homes that offers a walk out basement. Updates over the years include A/C, windows, shingles, and furnace. This incredible price reflects the home needs updating but it is built to last. Roll up your sleeves, choose YOUR upgrades, do it yourself, save some money and build some instant equity! Click the link provided for drone footage of the neighborhood! Some photos have been virtually staged. (id:56183)

info@wrigleyteam.ca
All properties above are directly synced with Realtor.ca with a 24 hour delay. For that reason it is possible that a property has sold that is listed on this website or that there are new properties that have not synced with our site.