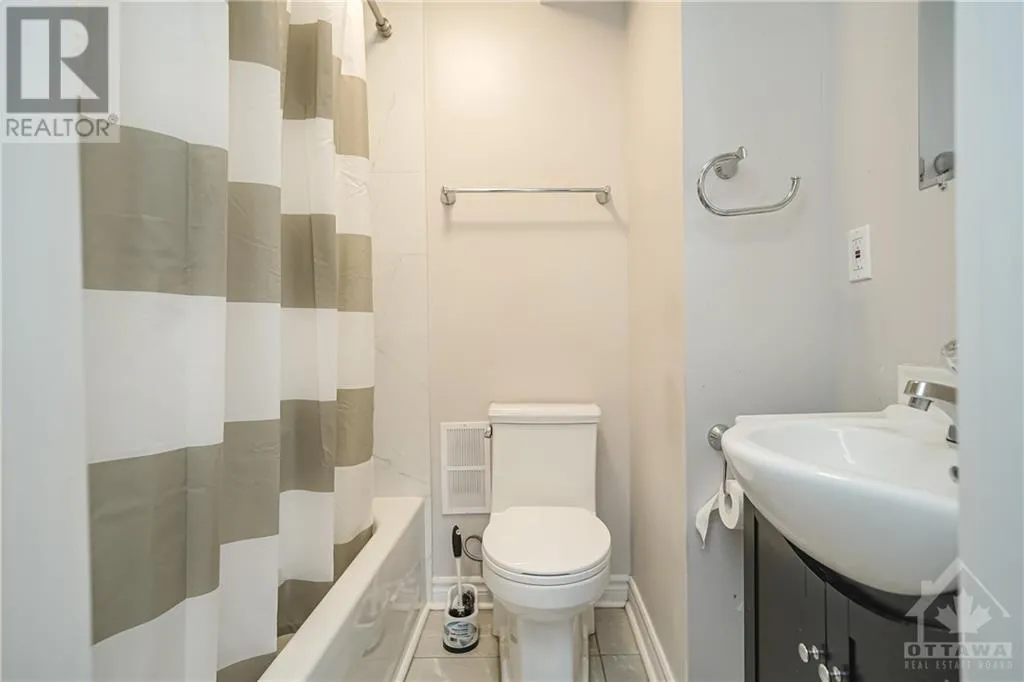785 Notre Dame Street, Embrun, ON K0A 1W1
























Welcome to Guildwood Estates! This lovely townhome has been renovated with modern finishes. Upon entering, you’re greeted by stunning floors and abundant light from floor to ceiling windows. The kitchen features stainless steel appliances and ample cabinetry, seamlessly flowing into the formal dining room that overlooks the cozy living room. Step outside through patio doors to enjoy a beautiful outdoor green space, fully fenced for privacy with a backyard gate. Upstairs, the primary bedroom boasts a renovated 3-piece ensuite, accompanied by 2 spacious bedrooms and a full bath. The fully finished basement offers a versatile space for recreation, a home office, or guest quarters – with direct access to underground parking. Residents enjoy shared amenities such as courtyards, outdoor pool, gardens, and free guest parking. Conveniently located within walking distance of parks, gyms, plazas, transit, and schools, this home offers comfort and modern living! Come experience it for yourself! (id:58395)

info@wrigleyteam.ca
All properties above are directly synced with Realtor.ca with a 24 hour delay. For that reason it is possible that a property has sold that is listed on this website or that there are new properties that have not synced with our site.