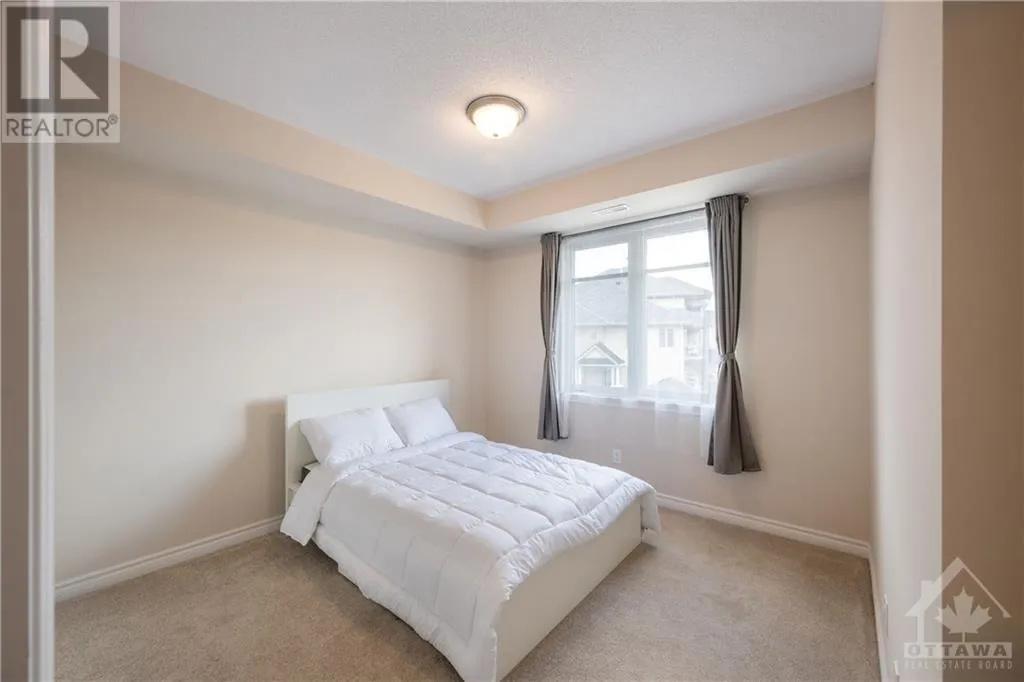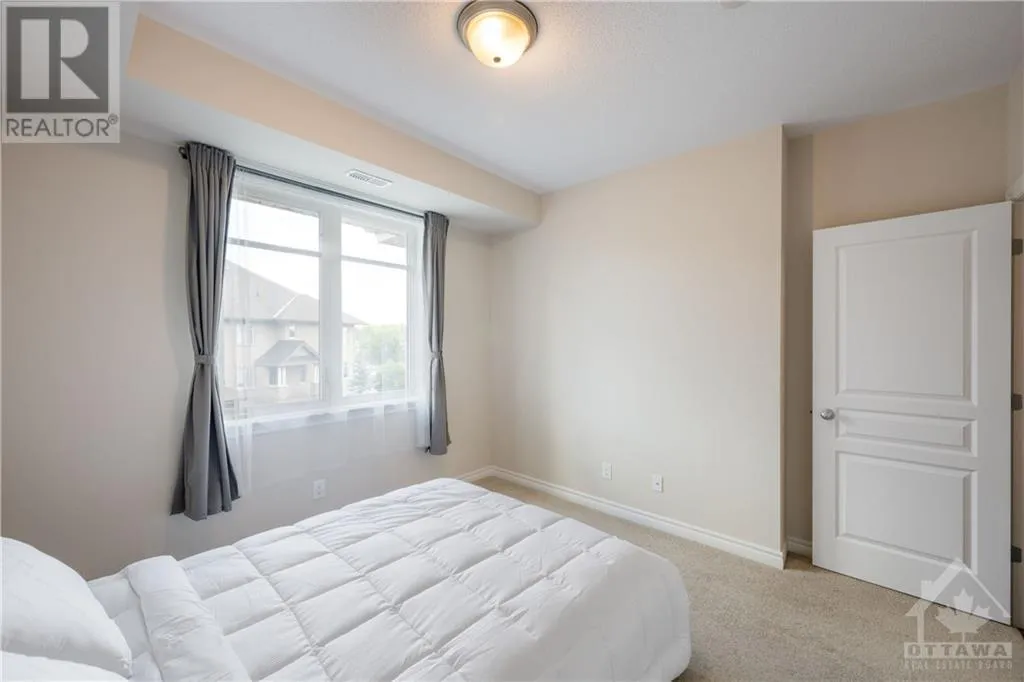785 Notre Dame Street, Embrun, ON K0A 1W1































Welcome home to this stunning 2-bed, 2-bath, 1070 sqft condo, backing onto woodlands. Upon entering, you’ll be greeted by an open-concept living area that connects the living room, dining room, and kitchen. Large windows flood the space with natural light, highlighting the hardwood floors that extend throughout the main living areas. The unit features two bedrooms & two full bathrooms, offering ample space for family or guests. The master bedroom is complete with a walk-in closet and an ensuite bathroom. Additional highlights include low condo fees, an in-unit laundry, and plenty of visitor parking. Enjoy your morning coffee on the spacious private balcony. Located in the vibrant heart of Riverside South, this home is perfectly situated with schools, grocery stores, shopping, and transit options all within close proximity, making it a desirable location. Located near Rideauview Community Centre. Stage 2 LRT Station. Sched B to be included with all offers. (id:58395)

info@wrigleyteam.ca
All properties above are directly synced with Realtor.ca with a 24 hour delay. For that reason it is possible that a property has sold that is listed on this website or that there are new properties that have not synced with our site.