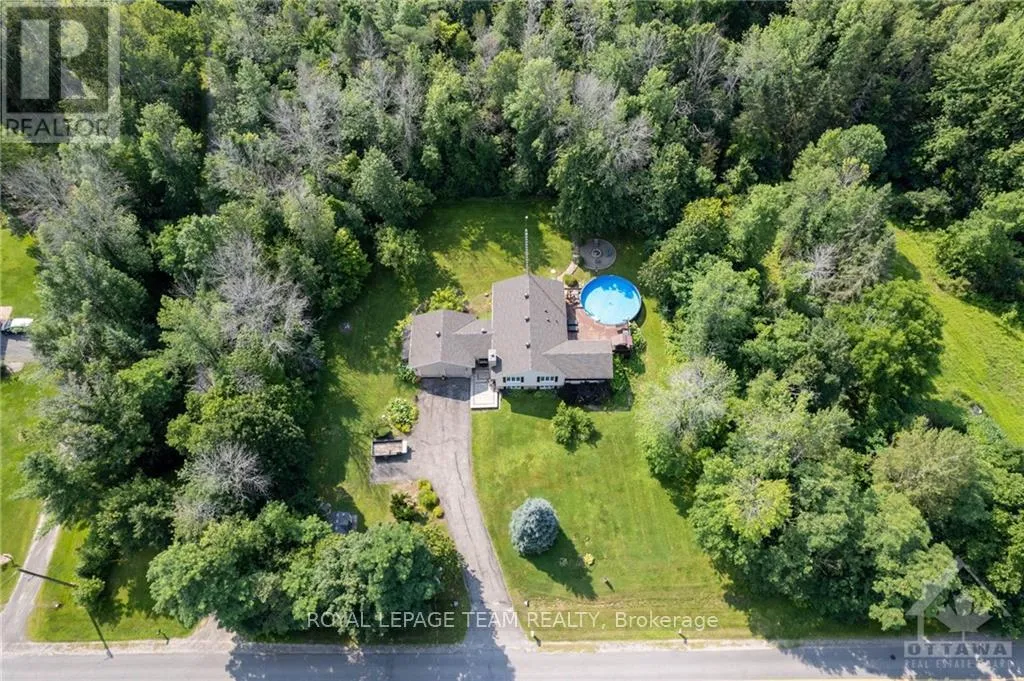785 Notre Dame Street, Embrun, ON K0A 1W1































Nestled on a private, 1 acre treed lot across from the Rideau River, this hi ranch bungalow offers a tranquil retreat. 3+2 bed, 1.5 bath & approx 2,500 square feet of finished living space, embraced by natural forests – this home brings plenty of curb appeal with brick and siding exterior, covered front porch & beautiful landscaping. Open concept kitchen, living & dining room with access to impressive sunroom and huge deck to large above ground POOL. A bright & spacious home with tall ceilings, warm hardwood floors and traditional charm. Fully finished lower level with 2 rooms, laundry, rec room and plenty of storage – a great family home! 2-car garage with large driveway, equipped w extra parking space, perfect for an RV. Natural Gas. NEW Water Treatment System ’24. Roof ’21. Deck ’20. Pool ’17. Patio ’22. Sump ’15. Bath reno ’23. Furnace ’05. Original Septic. Beautiful location across from Rideau River with sunsets, minutes from Burrit’s Rapids, 10 minutes to Kemptville/Merrickville, 30 minutes to Ottawa. Minimum 48 hour irrevocable required on all written and signed offers. (id:58395)

info@wrigleyteam.ca
All properties above are directly synced with Realtor.ca with a 24 hour delay. For that reason it is possible that a property has sold that is listed on this website or that there are new properties that have not synced with our site.