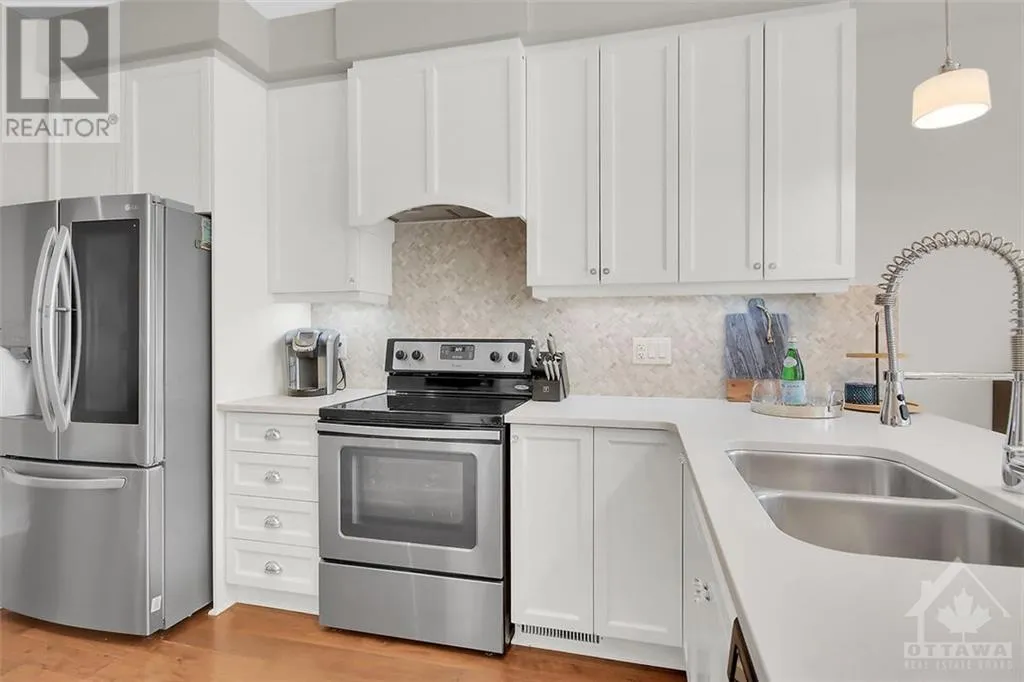785 Notre Dame Street, Embrun, ON K0A 1W1































Welcome to this stunning former model home by Tartan in desirable Findlay Creek featuring quality finishes & builder upgrades. Bright & spacious main floor, 9ft smooth ceilings, large tiled entrance, powder room, dining room, living room, eating area & kitchen with breakfast bar, quartz countertops, lovely cabinetry , pantry and stainless steel appliances. 2nd level offers 4 pce main bathroom, 3 roomy bedrooms including a massive primary suite with office/den space, his/hers closets, spa inspired ensuite bath with double vanity, quartz counter, glass enclosed shower & soaker tub. Lower level is a perfect place to retreat as a family and make the space your own complete with newly installed LVP flooring, cozy gas fireplace with stylish tile surround, laundry room, bathroom & ample storage. Location is conveniently situated in close proximity to all amenities including schools, shopping, bus routes, restaurants & Future Hard Rock. DON’T miss your opportunity to make this house YOUR home! (id:58395)

info@wrigleyteam.ca
All properties above are directly synced with Realtor.ca with a 24 hour delay. For that reason it is possible that a property has sold that is listed on this website or that there are new properties that have not synced with our site.