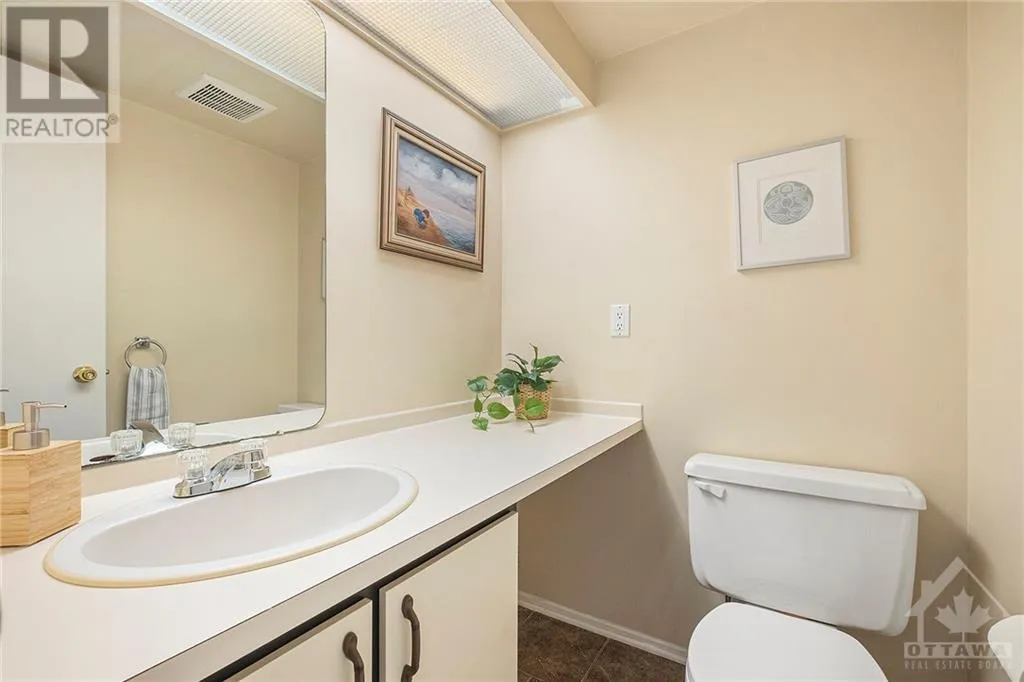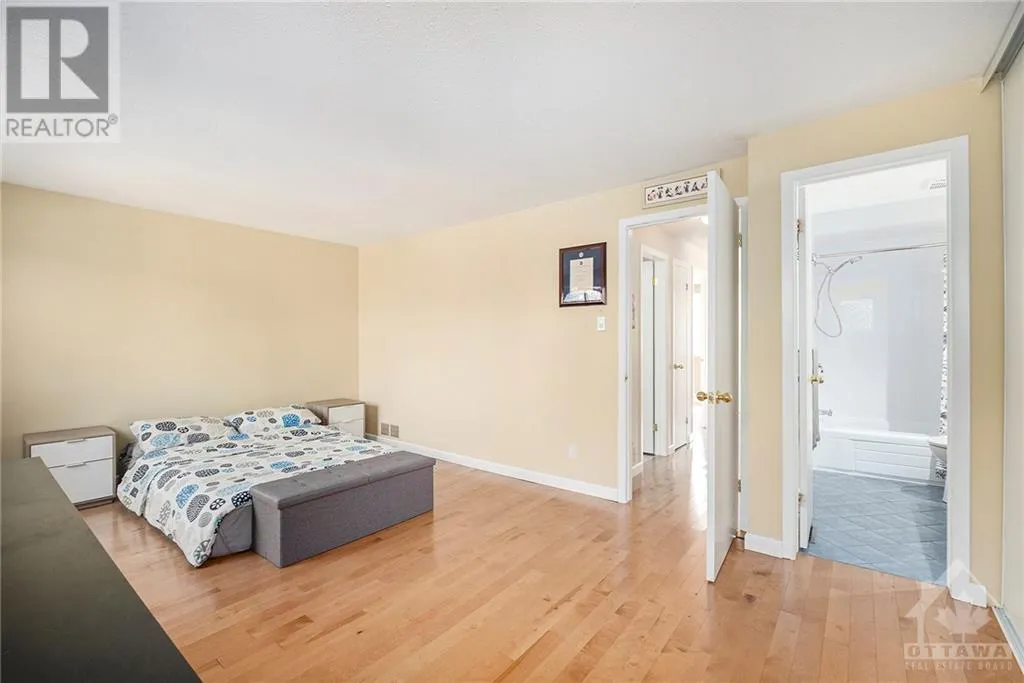785 Notre Dame Street, Embrun, ON K0A 1W1






























Rarely available END-UNIT that backs onto Joe Jamieson Park! This 3-bedroom, 2.5-bath townhouse sits on a pie-shaped lot with no rear neighbours. Enjoy tranquil park views from the living area, featuring a cozy wood-burning fireplace (WETT certified in 2019) between a picture window and patio door. Hardwood floors (2019) grace both levels, and the updated kitchen (2017) boasts quartz countertops, S/S appliances, subway tile backsplash, and convenient pull-outs. The spacious primary bedroom comfortably fits a king-sized bed, offers wall-to-wall closets, and a 4-piece ensuite (Bathfitters 2019). Additional window in the stairwell provides natural light. Inside-entry through garage, plus an EV charger. Large, fully-fenced backyard has a deck and natural gas hookup for BBQ. Short walk to Place D’Orleans shopping and transit, and minutes from bike paths. High-efficiency heatpump for heating & cooling 2022. This is a must-see! (id:58395)

info@wrigleyteam.ca
All properties above are directly synced with Realtor.ca with a 24 hour delay. For that reason it is possible that a property has sold that is listed on this website or that there are new properties that have not synced with our site.